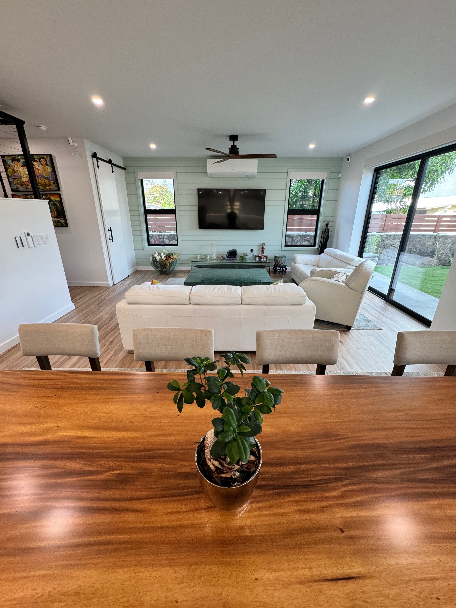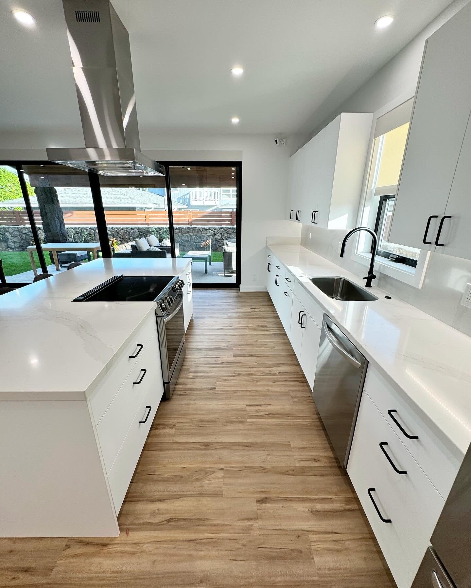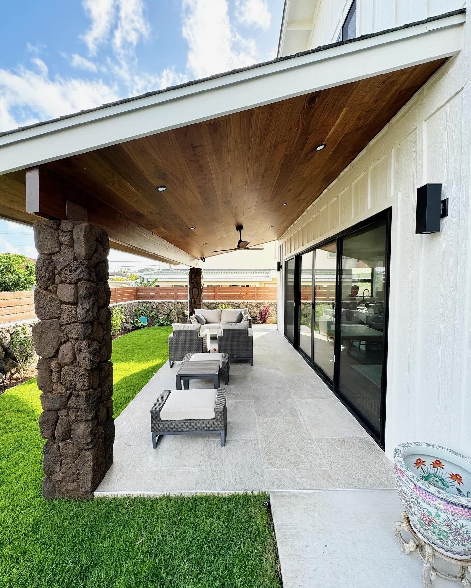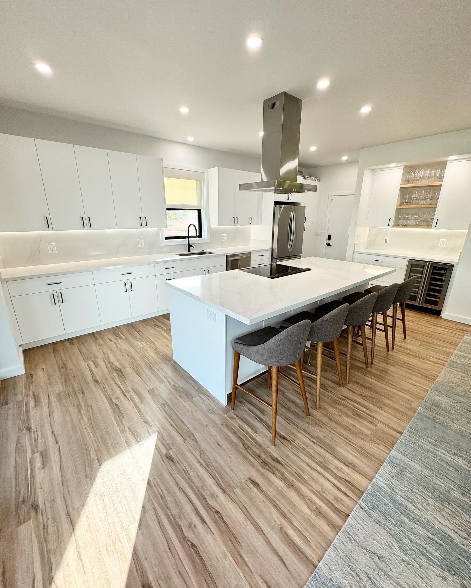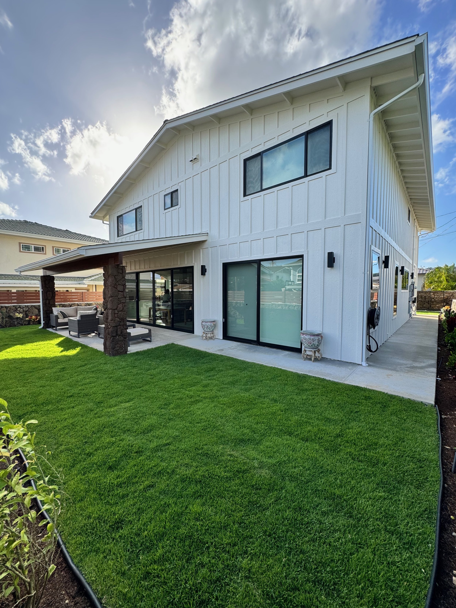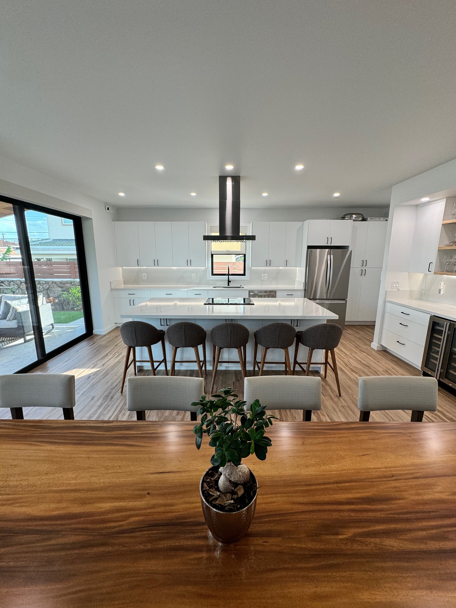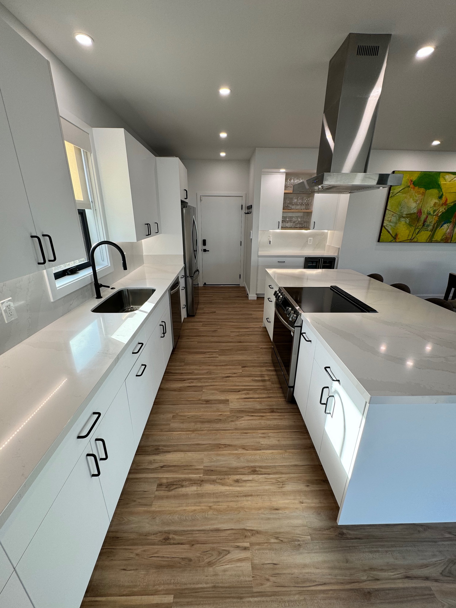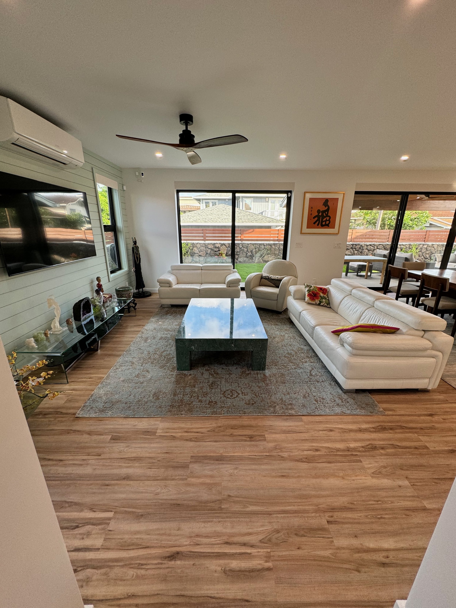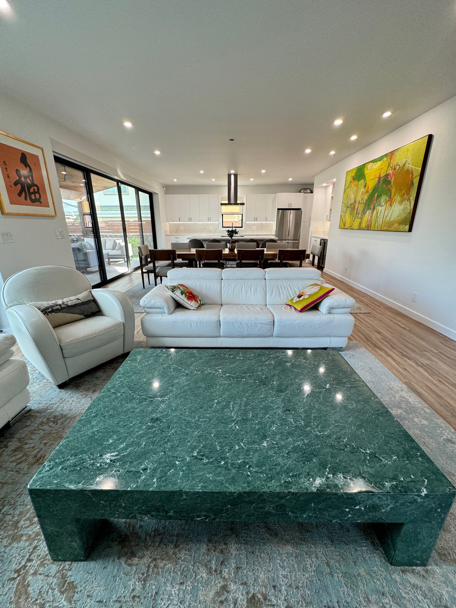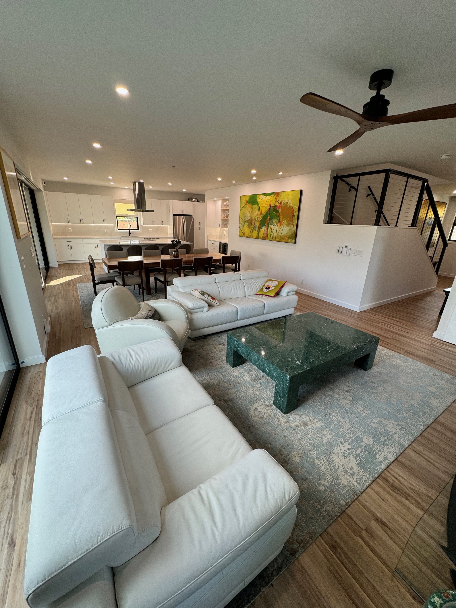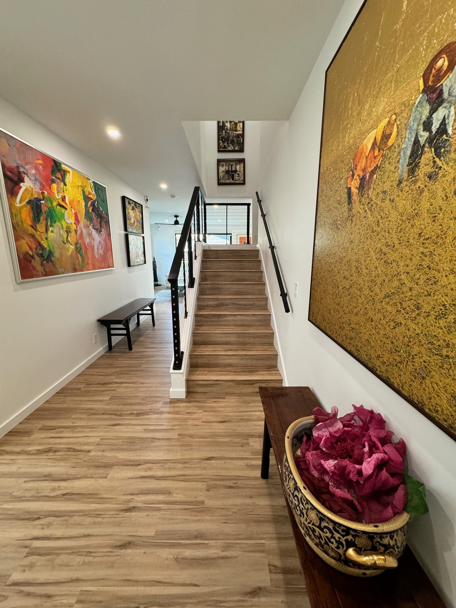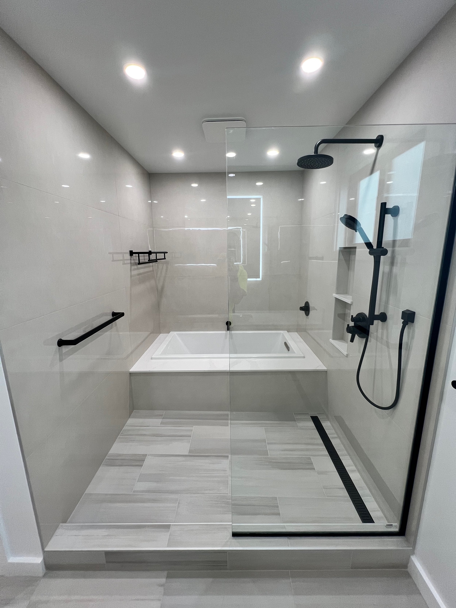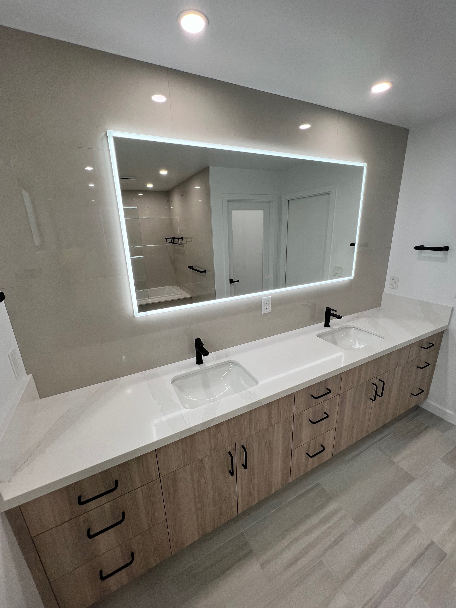Oahu Residence 1, Oahu, Hawaii
Scope: Architectural Design, Interior Design
Project Details:
4-bed, 3.5-bath New Private Residence; Kitchen and Bathroom Design
Design Concept:
The design of this modest home on an internal flag lot aimed to optimize its small footprint and lack of external views. The open concept Kitchen, Dining and Living areas open out onto a back yard sanctuary that visually expands the community living space. The efficiently laid out upstairs bedrooms flow around a bonus living area and allow privacy between all bedrooms.
